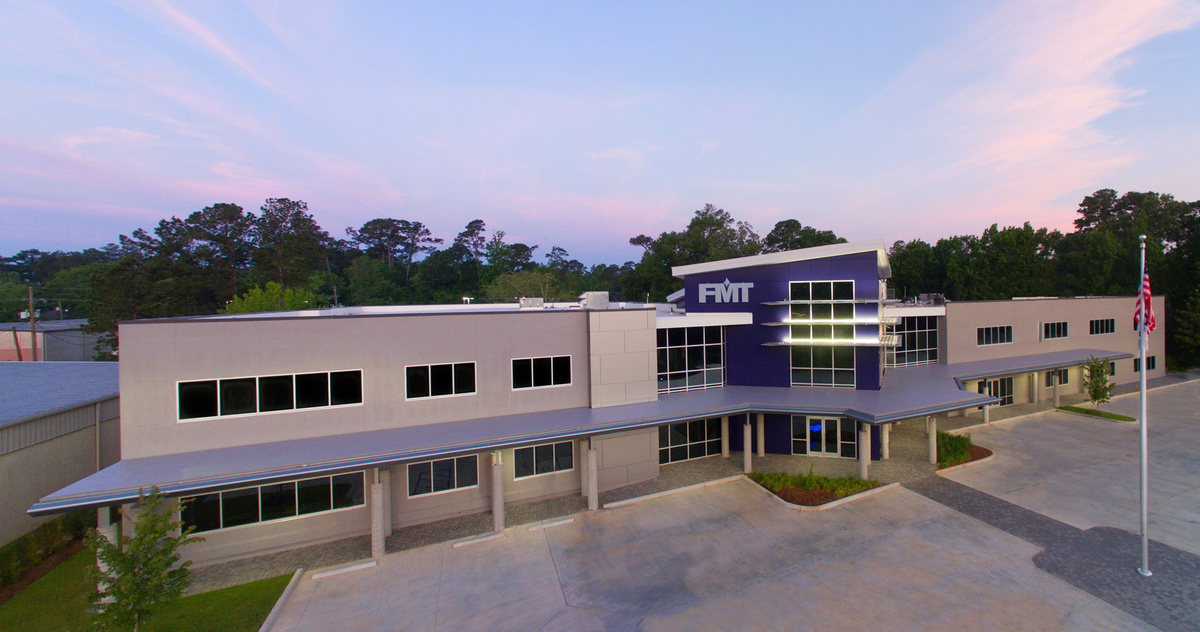Hail, hail, the gang’s all here… FMT outgrew its two-story facility in 2014 and began its expansion in Octo-ber 2015, to bring the FMT Family under one roof.
Designed by Greenleaf Law-son Architects and constructed by KENT Design Build, the project consisted of building a new 25,000 sq/ft two-story facility, connecting the two buildings with an atrium lobby and reskinning the existing facility.
This space includes conference rooms, collaborative spaces and over 40 private offices.
With efficiency and sustainability as key initiatives, FMT utilized technological advancements in efficiency. Incorporated in this modern structure is a 28,500-sq/ft geothermal system, including 60 closed loop wells, 34 water source heat pumps, ERVS and a cooling tower, low E coated windows with additional carbon ceramic tint, day-lighting interior glass and 100% LED lighting, resulting in 65% reduction in energy costs. Looking to the future, FMT used DIRTT modular wall systems to provide flexibility to reorient wall surfaces as the need arises.
Integral to the development of FMT is the care of its employees. A key component to this expansion called for better employee accommodations and the ability to prepare for an expanded workforce. Creating a campus style environment, including a courtyard along with multiple breakout rooms within the new structure, provides FMT employees with the appropriate atmosphere for relentless productivity.

